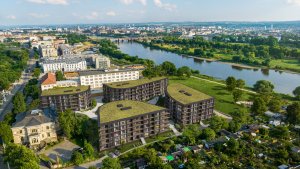Project
Somewhat hidden from the traffic flow of Leipziger Strasse, yet located directly on the popular Elbe cycle path, it offers its residents a modern home. From the exterior to the interior, high-quality and sustainable materials were used. The workshop procedure for the development plan was won by BARCODE Architects from Rotterdam with a building design featuring organic curved building forms. The implementation of the development plan up to detailed architectural planning was carried out by the architects Knerer and Lang.
The unique architecture is reflected in the apartments.
In the project’s four separate buildings there are cleverly designed 1-bedroom apartments as well as spacious 4-room apartments. In addition, the construction method meets the conditions of the KfW55 subsidy and relies on sustainable building and housing technology. The different apartment types and sizes are aimed at all age groups.
Each apartment has a loggia or terrace, inviting you to enjoy the fantastic view of the Elbe River or the publicly accessible greenery of the large courtyard. With all the glass used in the façade, MARINA GARDEN also leaves a unique impression from the outside.
Sustainability
Sustainable and responsible – this is what CTR Marina Dresden GmbH has consistently focused on in this project. With a yearly primary energy requirement of 18 kWh/(m2*a) and final energy requirement of 54,7 kWh/(m2*a), the buildings in this project achieve low CO2 equivalent emissions (10.27 kg/(m2*a)), environmentally friendly use of energy and low operating costs.
By installing efficient and energy-saving sanitary fittings, drinking water consumption is reduced by up to 47%. The yearly reduction in water consumption for the entire project is approximately 13.9 million liters. The cooling ceilings installed in each apartment are supplied by groundwater. The runoff water from the cooling ceilings is also used to irrigate the green areas. This annually saves up to 27 tons of CO2 compared to the conventional cooling systems.
We will use native and drought-tolerant plants for Landscaping to dramatically reduce irrigation needs. Irrigation is designed to be in a water-saving mode and is secured via the tank with collected rainwater. The main advantages are that there is no need to use precious drinking water and that the rainwater is returned to the groundwater through irrigation instead of flowing down into the drain.
All windows are built from floor to ceiling and provide a large amount of natural lighting for the interior.
